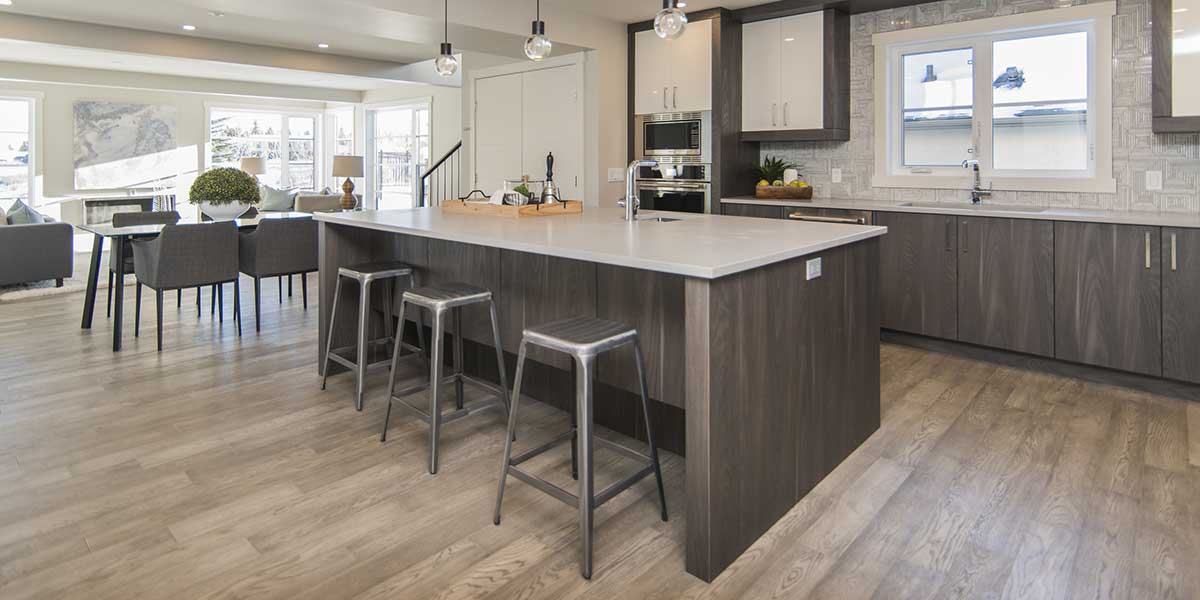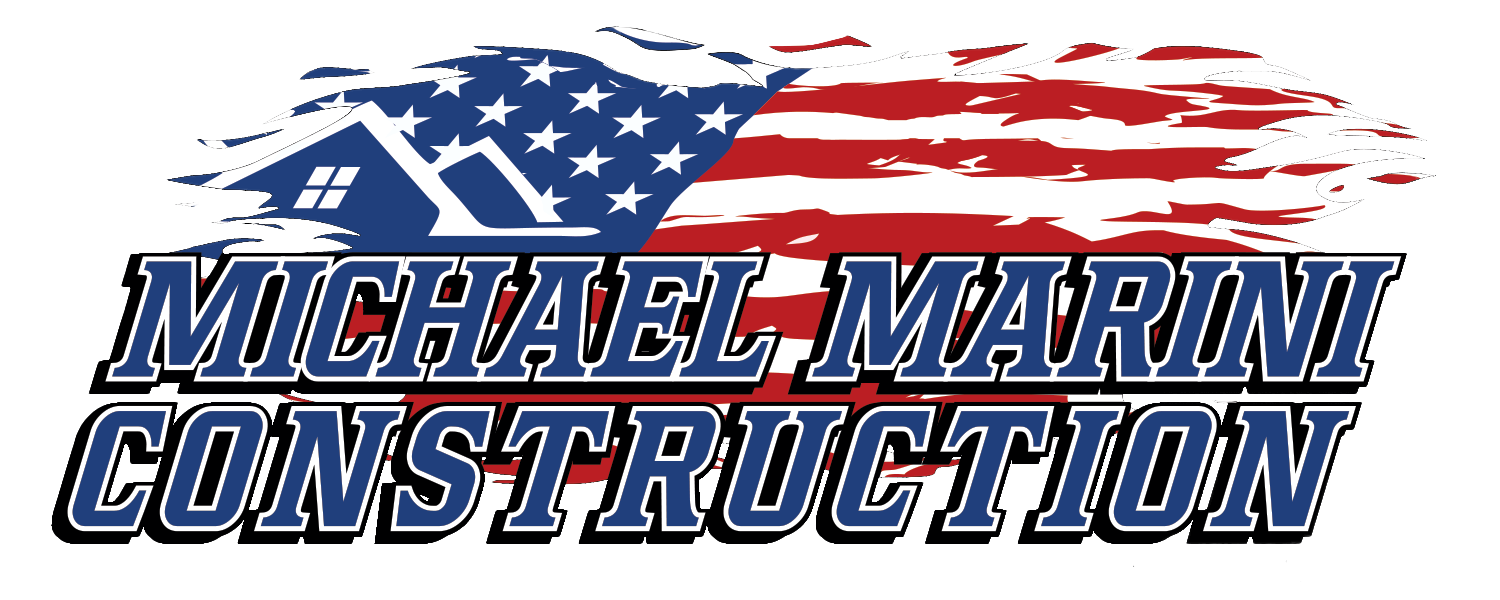For many households, the kitchen is the heart of the home. For large families, however, a small or outdated kitchen can make mealtimes chaotic. So, what is the best kitchen layout for a large family?
We provide top-tier kitchen remodeling in Gilroy, CA, at Michael Marini Construction. Here, our home renovations experts share some of the best kitchen layouts and design elements that work perfectly for larger households.

Embrace Kitchen Island Seating To Maximize Space
Kitchen islands with seating are popular, family-friendly designs, thanks to their versatility. Islands can hold extra storage, countertop space, a sink, or a range. Extending the island's surface and adding four to six seats turns the feature into a multi-purpose hub that eliminates the need for a separate in-kitchen dining table.
A centralized kitchen island also works great for engagement and fostering connections. You and your family can work, dine, prepare meals, and enjoy each other's company in one spot.
The size of your kitchen island with seating will depend on the room's dimensions. For a large family, the ideal size range is eight to ten feet in length and four to five feet in width.
Choose a U-Shaped Design for Multiple Work Zones
If you want the best kitchen layout for your large family, consider the U-shaped layout. This layout encloses the room on three sides.
Having the kitchen extend to three walls creates enough space for ample storage and countertop space, which are necessary for managing larger households. It also allows for easy maneuverability; you can set up different zones for preparing meals, dining, cooking, and cleaning up. Still, multiple family members can be in the kitchen at the same time without being in each other's way.
Create an Open Concept Kitchen With an L-Shaped Layout
If your home has two adjoining walls for its kitchen instead of three, consider the L-shaped layout. It creates a more spacious open concept without eliminating too much cabinet or countertop space.
The spaciousness can also accommodate a central island or off-set dining area, both of which encourage socialization and engagement for the family. The layout also promotes a comfortable workflow, making the kitchen more functional and welcoming.
Invest in Custom Storage
The best kitchen layout for a large family is one with plenty of storage. Having a large household means having enough space to store food, pantry items, dishware, and countertop appliances. Custom storage solutions can help with that.
Maximizing your vertical space is one option for your busy family, especially if your kitchen has high ceilings. Floor-to-ceiling cabinets can hide infrequently used items without giving the room a cramped look.
Corner cabinets offer another solution. Corner cabinets with carousels and carved shelves can transform wasted areas into practical storage spaces. They can optimize the room's flow and enhance its visual appeal.
Incorporate Kid-Friendly Design Elements
You can't forget about the youngest members of your family when revamping your kitchen. It's important for this room and most of its features to be accessible and functional for your children.
For instance, you could incorporate storage solutions specifically for little hands. Low-lying shelves and cabinets can hold age-appropriate snacks and supplies while fostering independence at a young age. Finger handles that are easy for small hands to grip and pull can also allow your little ones to be self-sufficient without struggling to open or close cabinets and drawers.
Consider Open Shelving
Even if saving money during your remodel is a top priority, you don't want to skimp on storage solutions. If custom cabinetry and a walk-in pantry aren't suitable for your household, consider installing open shelving.
With open shelves, you and others can easily store and retrieve kitchen essentials, such as dishes, glassware, and cookbooks. They eliminate cluttered cabinets that can stifle your workflow.
Visually, open shelving is enticing. These shelves can create a sense of openness, which is desirable for smaller kitchens. You can also incorporate decorative displays among your kitchen essentials, enhancing the room's overall aesthetic.
Turn To Michael Marini Construction for Your Kitchen Remodel in Gilroy
If you need help determining the best kitchen layout for your large family, reach out to our experts at Michael Marini Construction. As one of the best construction and remodeling companies serving Gilroy, California, we have years of experience upgrading kitchens for families of all sizes.
Our experts strive to accommodate our clients fully, whether that means installing a walk-in pantry for extra storage or fitting in a double oven for large meals. Contact Michael Marini Construction in Gilroy today at (408) 310-8732 to learn more about us and schedule a consultation.
